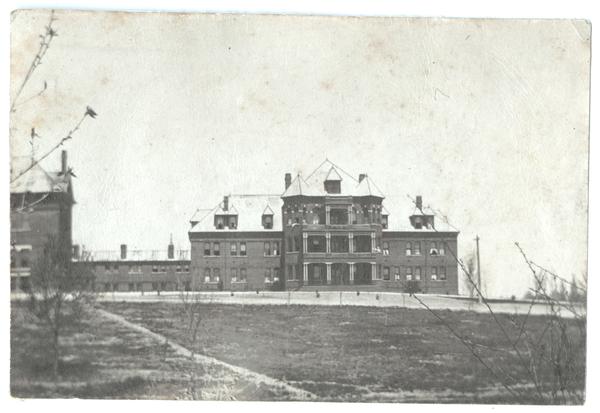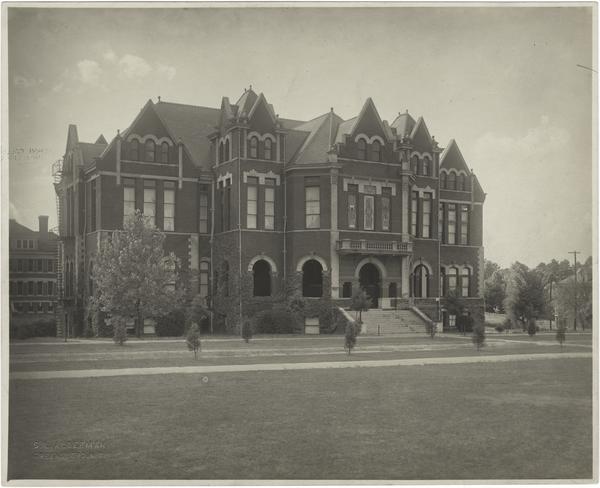When plans were made public that The State Normal and Industrial School (now UNCG) was to be built in Greensboro, North Carolina, many architects were considered to design the primary campus buildings. Ultimately, it was decided that the firm of Epps & Hackett of Greensboro would construct the two main buildings in the Romanesque Revival style, for a cost of $500. A fashionable 19th century, Romanesque Revival was influenced by 11th and 12th century European architecture, and was often used on American college campuses. Henry Hobson Richardson made this style popular in late 19th century, and it would continue to be used for decades after his death in 1886.
The State Normal and Industrial School was a very large commission for the new firm of Epps & Hackett and they designed two imposing buildings, which would rise dramatically from land recently used for cornfields. Typical of Romanesque Revival style, the architects incorporated semi-circular arches and heavy frontal towers constructed of brick with granite trim to create an impressive façade. Thomas Woodroffe, the owner of the notable Mt. Airy Granite Company, was hired as the contractor.
When the school opened its doors in October of 1892, students were welcomed into the new buildings. Main Building included classrooms, administrative offices, recitation rooms, a library room, a gymnasium, and an assembly room, which was also used as a chapel. When the legislature appropriated additional monies for the school’s improvement in 1895, two flanking wings were added, allowing for additional classrooms and laboratories.
Brick Dormitory was situated directly beside Main Building, with the two structures being joined by a large circular drive. The first floor of the dormitory housed the infirmary, as well as the dining room, which sat 150 students, while the large kitchen was located in the basement. When the building first opened, thirty-six rooms on the first and second floors were designated for students, and when the third floor was completed, it added twenty-two additional rooms. Eventually, a wing was added to the rear of the building, which created a new dining hall that sat 400 students and faculty and created additional bedrooms, increasing the capacity to 330 students and faculty residents.
As the student population grew, additional space was needed for campus gatherings, administrative offices, and social activities. To meet these needs, Students’ Building was constructed on the site of college president Charles Duncan McIver’s barn. Built with monies raised by students and supporters of the school, the cornerstone was laid on College Avenue in 1902. The large three-story brick and granite structure reflected the Romanesque Revival style of Main Building and Brick Dormitory. It incorporated a 700 seat auditorium, literary society halls, reception areas, and meeting rooms. A special room dedicated to the Bailey sisters, who died in the school’s 1899 Typhoid epidemic, faced the front of the building and featured beautiful stained-glass windows. The third floor included bedrooms that could be rented by alumnae. The college’s administration found a practical use for the basement by designating it for the domestic science and manual training departments.
Sadly, these Romanesque Revival buildings met varied fates. On the night of January 20, 1904, Brick Dormitory caught fire. While all of the students escaped unharmed, the building was totally destroyed. Considered dilapidated and out-of-fashion, Students’ Building was razed in 1950. Only Main Building continued to be used by the student body for classrooms and offices. In 1960, it was renamed Foust Building, in honor of the second president of the college, Julius Foust. Now considered the most iconic structure on campus, the Foust Building was placed on the National Register of Historic Places in 1980, as one of the most important examples of the Romanesque Revival architecture in the state.
By Kathelene McCarty Smith




One reply on “Romanesque Revival Architecture on the State Normal Campus”
I found an etching of the Foust Bld. Has the date built but with mature trees. Does anyone know about this print? Done for celebration? It is signed J.Memory. Thank you in advance.