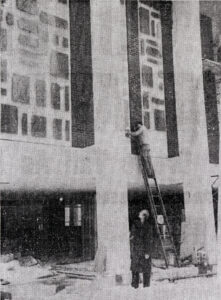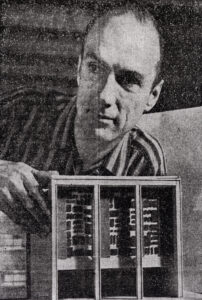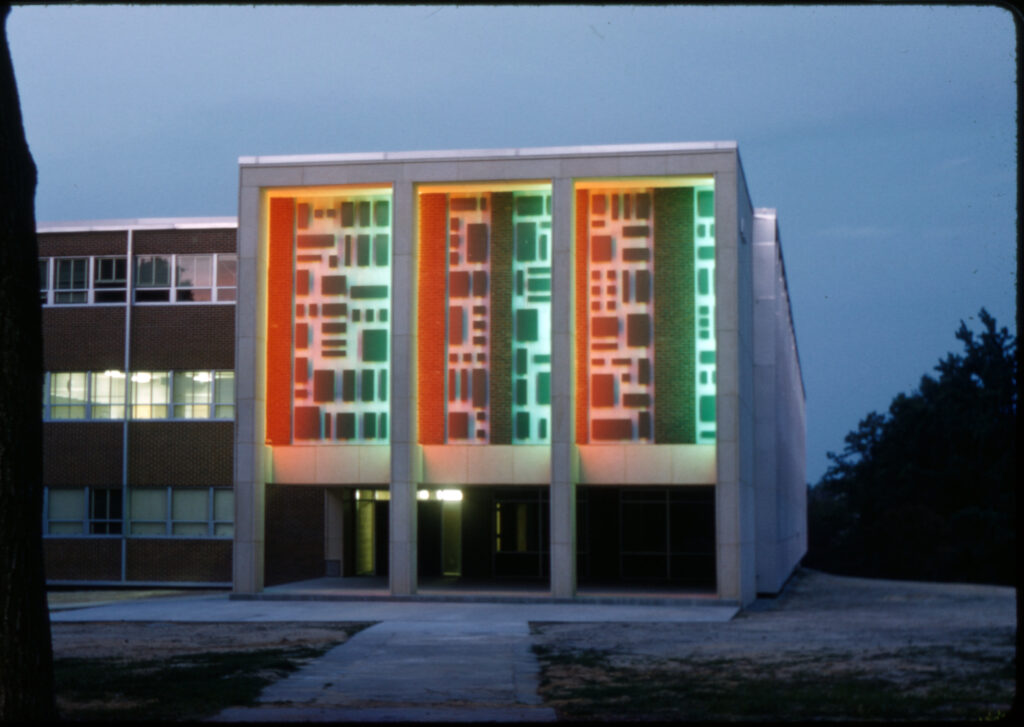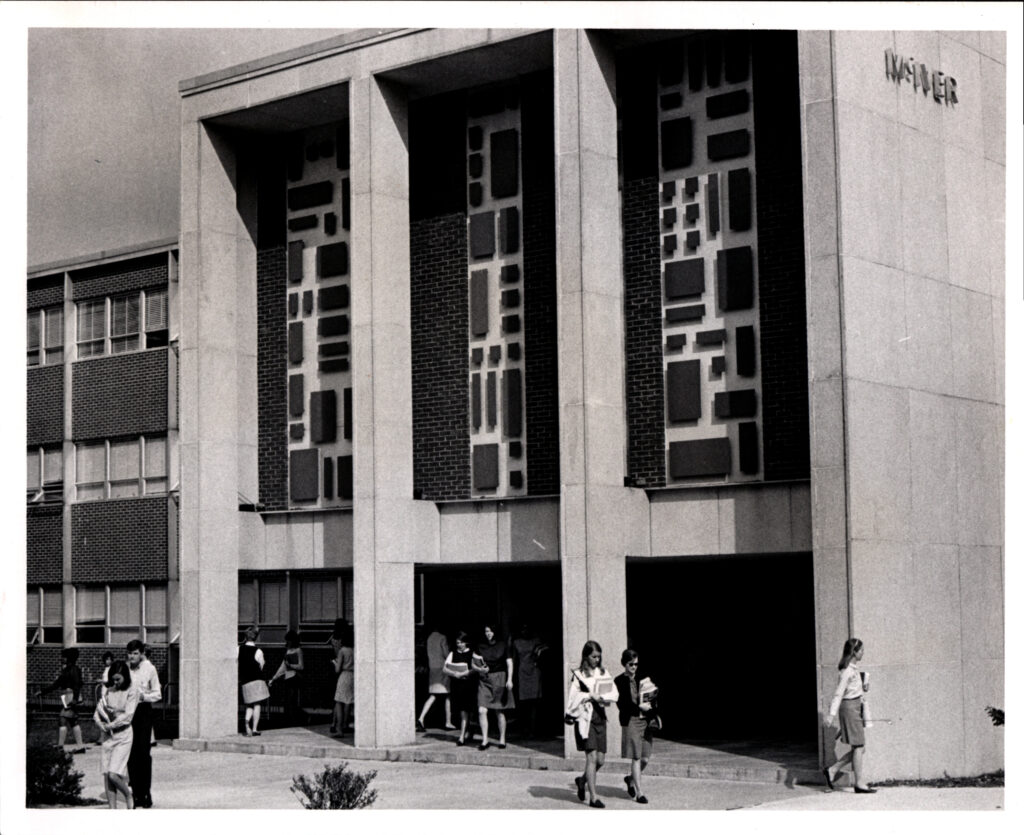
In an earlier blog post, The Demise of the McIver Building and Its Mural, Kathelene McCarty-Smith wrote about the (at that time) upcoming demolition of the building named for the founder of our university to make way for the much needed Nursing and Instructional Building (opened early 2021). She introduced the subject of the mural over the west side (and main entrance) to the McIver Building and we’ll expand on that subject in this blog.
Professor and artist Joseph H. Cox (frequently referred to as Joe Cox) of NC State College (now North Carolina State University) was an accomplished artist and muralist well before he was commissioned by the McIver Building architects, J.N. Pease and Company of Charlotte, NC, to design the mural for the main entrance of the building.

The design criteria were challenging, specifically with regard to the physical area for the mural (35 x 20 feet) and to the limited budget. In addition to the constraints of the small area, four supporting columns would partially obscure whatever Cox designed for the mural space. Cox accepted the challenge and incorporated the columns into the design. The mural area background used Glasweld, a new (at that time) abestos-like material -hard brittle, and water-proof- interspersed with strips of brick. Patterns were made with rectangular gray enameled steel panels attached to the background areas, but standing off the wall on three-inch supports, giving added depth to the mural. 1
In his own words, Cox described the mural, “In a sense, this is not a pictorial mural but an embellishment of the building as a ‘sculptural’ facade. This embellishment follows a recent trend among architects, searching for more color and a richer appearance, to bring the artist into the job.” “I used brick and enameled steel panels, extending the panels three inches from the wall, to give the viewer a feeling of a changing pattern of space, with a resulting change in light and shadow. The building faces west and in the morning the whole facade is in shadow. As the sun moves into the west, the extended panels will cast a changing pattern of shadows on the green background.” 2
Of course, at night, with no ever-changing sun to light the mural and create dynamic shadows, Cox had a different plan to light the mural, which incorporated those intruding support columns. The columns concealed strips of green and red lights, with cross rays to cancel each other out at certain points, thus creating green, red, and silvery light. Cox even had a model of the building and mural which he used to demonstrate the effect of lighting. He explained that, “lights concealed by the columns will cast light onto the panels and the background. The effect will be a brilliant greenish, silvery pattern.” 3

Not even a year into the new McIver Building’s existence, controversy over the lighting of the mural reached its peak. The new building was called mockingly, “Charlie’s Bar and Grill” and Randall Jarrell was known to refer to it as the “Thunderbird Motel.” Editors for the Carolinian likened the lights to “Christmas tree lights.” Consensus on campus was decidedly against the lighting scheme as it was originally perceived. 4
Something had to be done and the Buildings and Grounds Committee were the ones tasked with coming up with a solution. An October 10, 1960 meeting of the Buildings and Grounds Committee (just days after the McIver Buildings formal dedication!) included Joe Cox as a guest. Mr. Cox tried to outline his vision and was disappointed in the negative reaction to his work, but was not totally surprised. He admitted that the design was experimental in nature and agreed to work with the Committee to find a solution of which all would be proud. Cox’s suggestion was to light the mural in shades of white, using one warm hue and one cool. He agreed to work on the problem and report back . During the course of October the Committee made experiments based on Cox’s suggestions. They tried three combinations of lights on their own for comparison: 1) lighting by red and green neon as originally designed, 2) additional illumination from the three fixed flood lights (not part of the original design), and 3) lighting by flood lights only. 5
Later, at the October 24, 1960 meeting of the Buildings and Grounds Committee, Mr. Cox brought a model of the McIver Building mural lighted with white light and recommended that the lighting be converted to alternate cold and warm white lighting. The Committee voted unanimously to authorize Mr. Cox to proceed with the change. Cox reported that it would take about two weeks for the neon company to fabricate and install the replacement tubes. A grateful Committee expressed their gratitude to Mr. Cox for the welcome change and his continued service. 6

Notes and Acknowledgements:
1- “Huge Mural Is Installed At New McIver Building” by Ola Mae Foushee, Greensboro Daily News March 20, 1960; Hall Marks by Jane Hall” by Jane Hall, Raleigh News and Observer October 18, 1959 (Both available in McIver Building, 1960- Subject File, Martha Blakeney Hodges Special Collections and University Archives, University of North Carolina Greensboro)
2- Ibid.
3- Ibid. Cox described the lighting thusly in two different ways according to the articles written in 1959 and 1960.
4- Oral history interview with Donald W. Russell, February 14, 1990, OH0003.144 Martha Blakeney Hodges Special Collections and University Archives, University of North Carolina Greensboro; “McIver Front Lights Due For Modification Reports WC Official” The Carolinian October 21, 1960; Trelease, Allen W., Making North Carolina Literate: The University of North Carolina at Greensboro, From Normal School to Metropolitan University, 2004, p. 234; minutes of the Building and Grounds Committee, October 4, 1960 UA 0053.1, Martha Blakeney Hodges Special Collections and University Archives, University of North Carolina Greensboro
5- minutes of the Building and Grounds Committee, October 10, 15, 17 1960 UA 0053.1, Martha Blakeney Hodges Special Collections and University Archives, University of North Carolina Greensboro
6- minutes of the Building and Grounds Committee, October 24, 1960 UA 0053.1, Martha Blakeney Hodges Special Collections and University Archives, University of North Carolina Greensboro
The author was graciously assisted by Taylor A. Wolford, Special Collections Librarian, Special Collections Research Center, NC State University Libraries; Nick McCollister, Reference Desk Manager & Maggie Murphy, Assistant Professor, Visual Art & Humanities Librarian both of the Research, Outreach, and Instruction Department, University Libraries, University of North Carolina at Greensboro.
By Scott Hinshaw