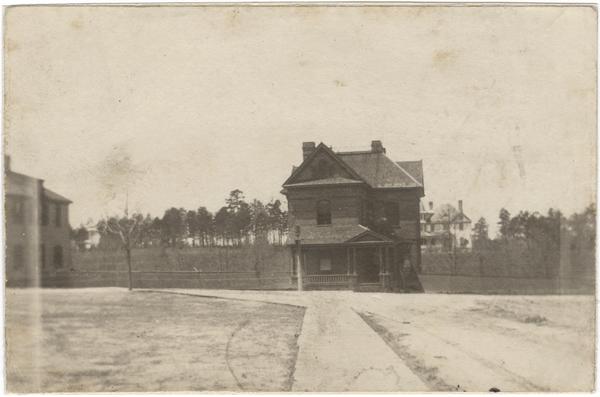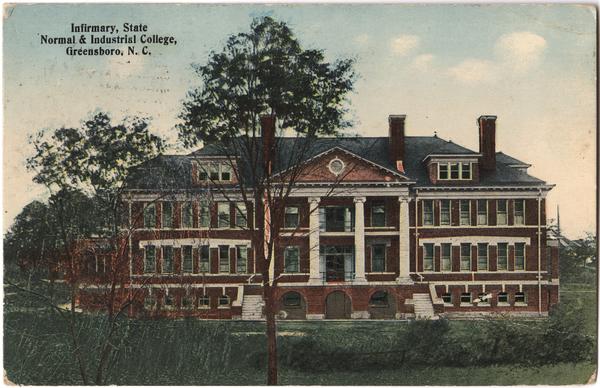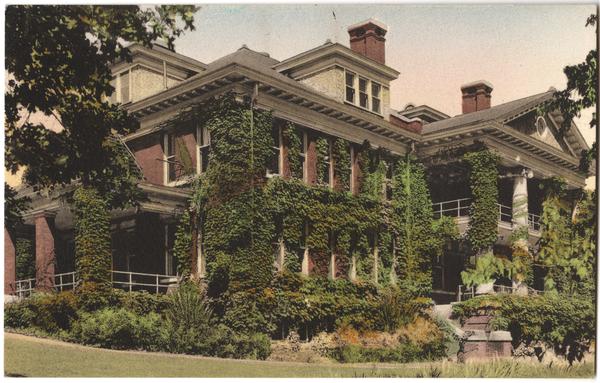In the summer of 1895, just three years after the opening the State Normal and Industrial School, (now The University of North Carolina at Greensboro), the first infirmary was built. Previously, sick students had been housed in a single room in Brick Dormitory and cared for by campus physician, Dr. Anna Maria Gove, who made rounds of the dormitories twice daily. In emergencies, students were sent home to convalesce or to other dormitory rooms, but the close quarters made the spread of infectious diseases unavoidable. It became apparent that a free-standing building was required to meet the health needs of the school. Charles Duncan McIver, the school’s president and founder, also saw the wisdom of a separate building to keep the contagious students away from the well ones.
Dr. Gove advocated for a modern structure and was disappointed when the Superintendent of Grounds instead decided on a “dwelling house” plan to provide a restful, home-like environment in which the students could recover from sickness. Soon a small brick building was constructed on College Avenue next to Guilford Residence Hall. Sometimes referred to as “Little Guilford,” the building was large enough to house offices for a physician and a nurse, as well as five bedrooms and several baths. If there were epidemics that necessitated a quarantine, the adjacent dormitory was used for additional beds.
As the student population grew, plans emerged for a larger campus infirmary. These plans were realized in 1912, with the construction of a new building on Forest Street. Considered modern by 1912 standards, the infirmary’s blueprint included three floors accessed by an elevator. The plan incorporated twenty-nine bedrooms with baths on the first and second floors, as well as exercise rooms, and “sun parlors.” There was also a “quarantine wing” which was separated from the main structure by a latticed porch to allow for cross ventilation. The first floor was large enough for a sitting room, the physician’s office, and “resting rooms” for students who did not live on campus.
Additionally, the basement held examination rooms, the incinerator, and the “fumigating room,” where infected clothing was processed. The kitchen was on the third floor, in which food was prepared and sent down to the lower levels by dumbwaiter. Excited by the prospect of a new campus infirmary, students and alumnae held a “linen shower,” to provide new sheets and towels. On May 30, 1936, the infirmary was named in honor of Dr. Gove, who had been the campus physician since 1893.
By the 1950s, the infirmary building was considered outdated, and it was decided that a larger heath center, with more modern conveniences, was needed. In 1953, a new infirmary, located on Gray Drive, was completed and named the following year for Dr. Gove, who had retired from the college in 1937. After the “Old Infirmary,” ceased to function as the school’s health center, it was mysteriously leased by the federal government for “classified” purposes. Finally, the building was used for graduate student houses and offices until it was razed in 1965.
By Kathelene McCarty Smith



